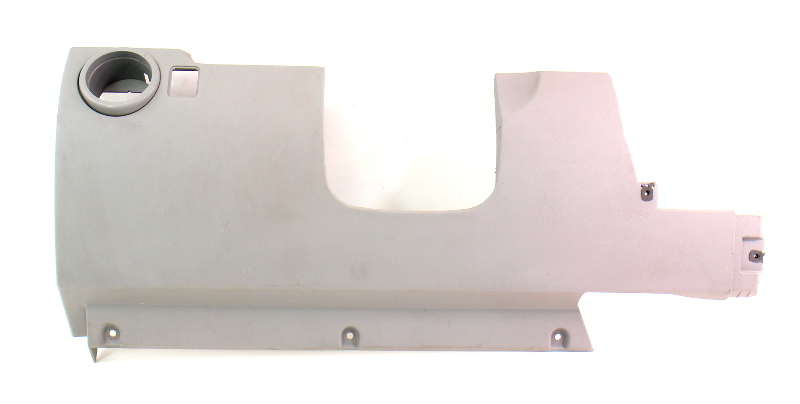Dubbed BARNagain, this LEED Platinum-certified home was designed by Rick Hauser of In.Site:Architecture to meet the client’s request for an energy-efficient house that utilized materials from a deteriorating barn for its structure and skin.
The main structural elements of the home were built using timber frames, while reclaimed barn siding served as the exterior skin. Salvaged barn framing was also used for flooring, ceilings, drywall, and decking.
Hydronic radiant heat is provided by a geothermal heat pump system. The slap has been insulated to R-20 while the building’s north side is protected from heat loss and noise intrusion by a four-foot high earth berm and an insulated concrete form wall. R-37 spray foam insulations fills the remaining walls, which were conventionally framed. The roof structure was capped with R-49 structural insulating panels.
The home’s construction was powered by mast-mounted, tracking photovoltaic solar panels that are now tied to the grid in a net-zero system.
Located in Lima, New York on a five-acre lot in the Finger Lakes region, 65 miles north of the farm where the family’s farm and dilapidated barn were located, the design also required accommodations for its aging residents. Fully wheelchair-accessible, door openings in the home range between 36 and 40 inches in width.
Seasonal living rooms are created by sheltered outdoor spaces that reduce the amount of space that needs to be heated during the winter. Surrounding landscape that was disturbed during construction was replanted with native species.






















